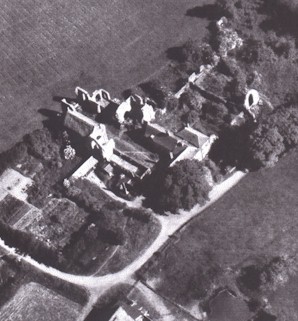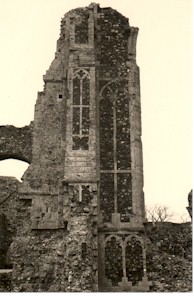| Leiston (Leyston) Abbey, aerial photograph. |  |
This is an archival photo taken in the 1950s of the Abbey Church, found in the archives of St. Norbert Abbey, De Pere, Wisconsin, U.S.A. |
|
Loading a Gallery of Photos
Leiston (Leyston)
. . . THIS MAY TAKE A MOMENT OR TWO . . .
| Leiston (Leyston) Abbey, aerial photograph. |  |
This is an archival photo taken in the 1950s of the Abbey Church, found in the archives of St. Norbert Abbey, De Pere, Wisconsin, U.S.A. |
|
This is an archival photo of the high arch of the N Trancept (at right) taken from outside the church (high altar would be at left in this photo). The small building constructed within the N aisle of the choir is the present Anglican Church. |
|
An archival photo of the exterior of the S Trancept, still showing original exterior decoration of the church using darker flintstone. |
 |
Here is a beautiful color perspective supplied by Mr. Brian Conneller. Anglican Church is at left, high altar is left center. |
|
| Abbey Church from the N. | |
| Abbey Church from the W. | |
| N Trancept Arch of the Abbey Church taken from the interior of the Church. | |
| N Trancept Arch of the Abbey Church taken from the exterior. | |
| Looking east in the nave, toward the high altar. | |
| Looking west in through the choir and nave from the position of the High Altar. | |
| S. aisle of the choir looking east. | |
| This abbey was translated from a site closer to the sea due to storms and flooding (its former location was called Minsmere). When the translation was effected, the pillars from the church were removed and transported here. | |
| Closeup of the capital of one of these moved pillars. | |
| Exterior S side of abbey church. Here you can see some of the flintrock decorations which abound at Leyston/ Leiston. | |
| Flintrock decoration on E side of abbey church, exterior. Such a contrast of white and black would have made a perfect parallel to the habits of the Premonstratensian Clergy here, since they were permitted to wear the black copa over their white robes. | |
| More flintrock decoration at the E end of the S aisle of the choir. | |
| More decoration. Absolutely fascinating and beautiful after 800 years. | |
| More decoration. | |
| More decoration. Sometimes these are a bit weathered, but the quality of the stonework is magnificent. | |
| More decoration. | |
| More decoration. | |
| This is the W end of the Anglican church, in the N aisle of the choir. Note how its west front has been worked into the existing ruined transcept wall, showing flintrock decoration. | |
| Entrance to the sacristy from the S. aisle of the choir. | |
| Sacristy area. | |
| View of the cloister area. The modern buildings you see on the site are a music conservatory/school. It is very appropriate that such as school be here, at a site which was originated by an Order of singing Canons. | |
| Cloister area | |
| Cloister area. | |
| The brownish-red area is fire damage to the archway which appears at center in the photo immediately above. | |
| A double sided crucifix at the entrance to the abbey grounds. On this side is the crucified christ. | |
| On this side the risen christ. | |
| Abbot's house at west end of Cloister area. | |
| Cellarer's buildings/ | |
| Cellarer's storage areas. | |
| Decorative wall stonework in cellarer's areas. | |
| View of refectory from the south. | |
| Refectory interior, looking toward the west. | |
| View of refectory and other abbey buildings from the infirmary area. | |
| Impression of the abbey plan. | |
| Interior of the abbey church. | |
| Interior of the refectory. | |
| View of abbey church from the cloister area. | |
| Impression of the habit - with exempt black copa for northern climates - worn by the Premonstratensians at Leyston/ Leiston. |