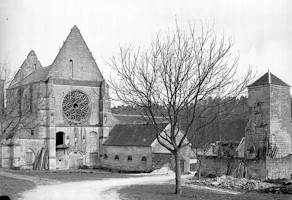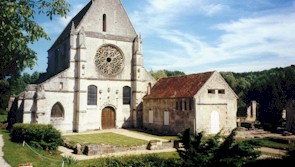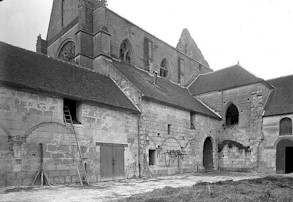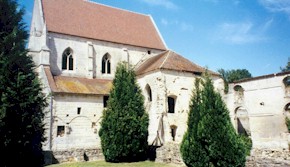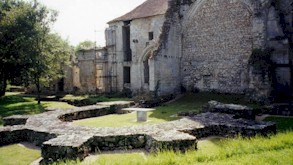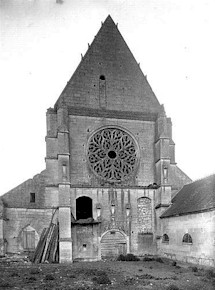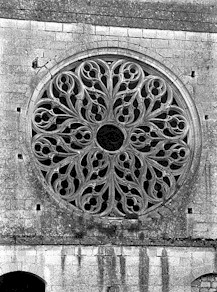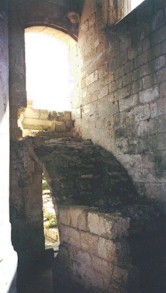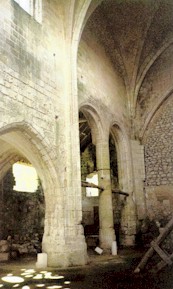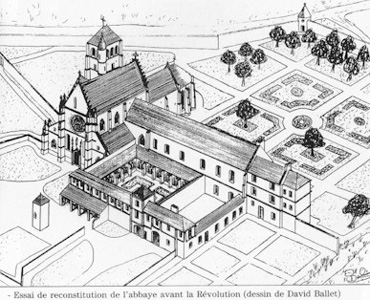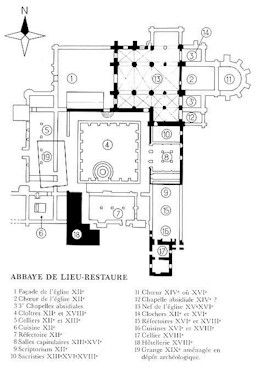This is Lieu Restaure - we have recently received information that a private individual named P. Potier devoted much effort to restoring these buildings remaining at Lieu Restaure. Work still continued. The black and white series of photographs in this gallery are older than the color versions, which have been supplied by Mr. Brian Conneler. |
|
| Here is a color photo from the same angle as the black and white photo above, though a bit closer to the buildings. The footings about three bays in length in front of the west front are the west wall of the much older Romanesque church. This was destroyed in conflicts with the English. |
|
