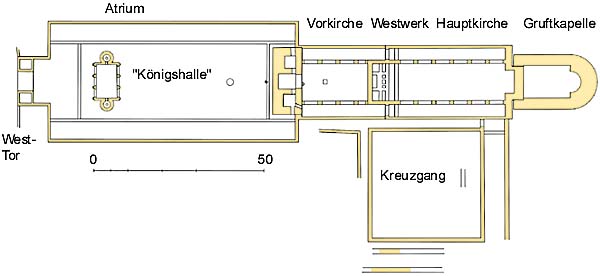
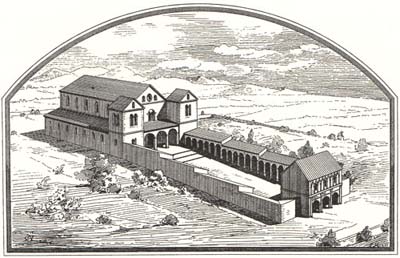
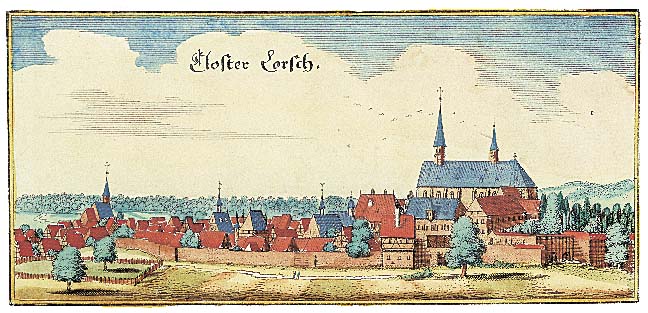
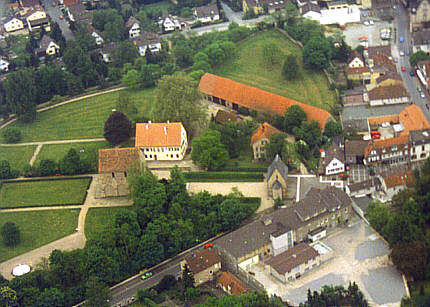
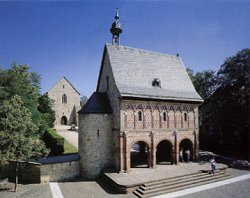
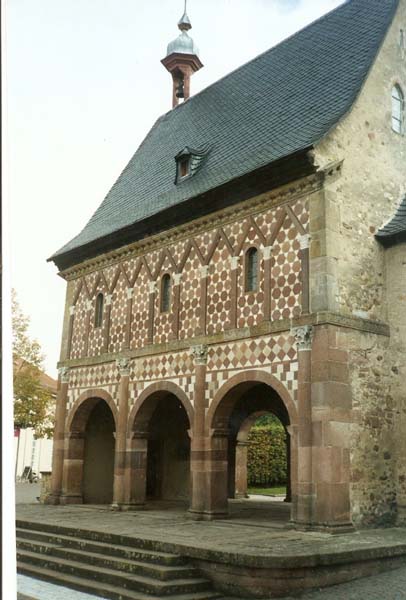
(Photo Credit: R. D. Ludger Horstkötter, O. Praem, 2007)
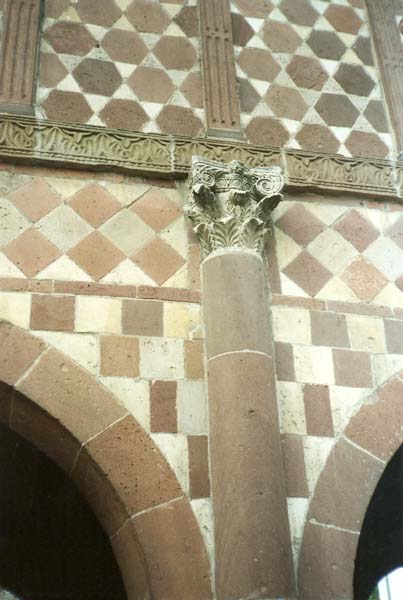
(Photo Credit: R. D. Ludger Horstkötter, O. Praem, 2007)
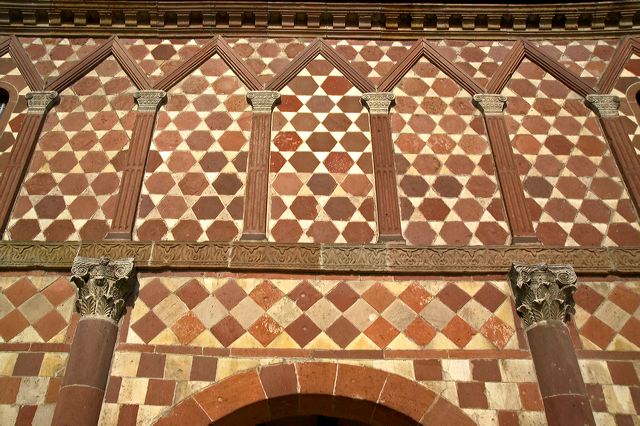
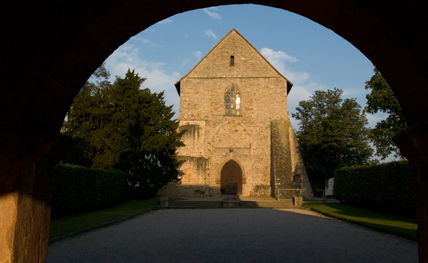
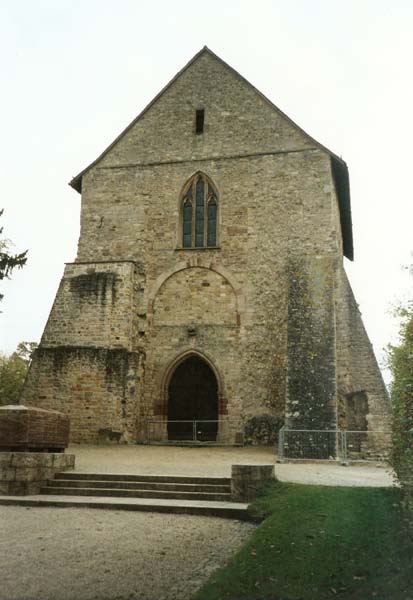
(Photo Credit: R. D. Ludger Horstkötter, O. Praem, 2007)
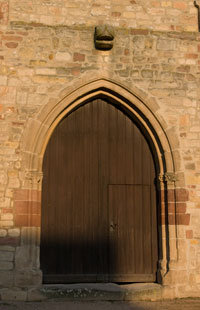
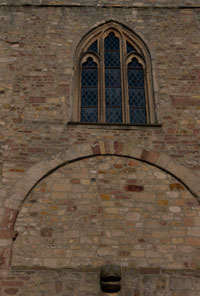
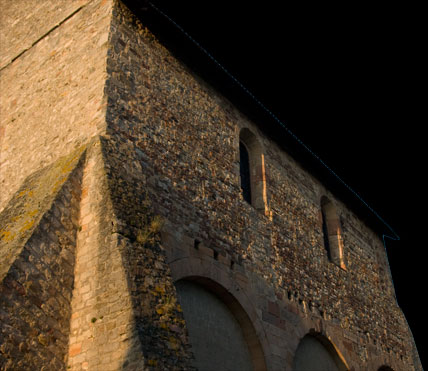
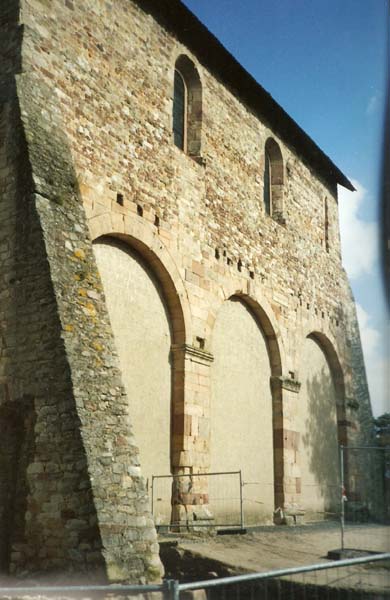
(Photo Credit: R. D. Ludger Horstkötter, O. Praem, 2007)
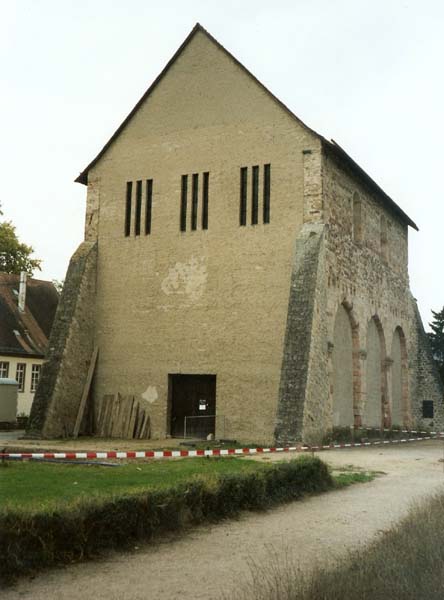
(Photo Credit: R. D. Ludger Horstkötter, O. Praem, 2007)
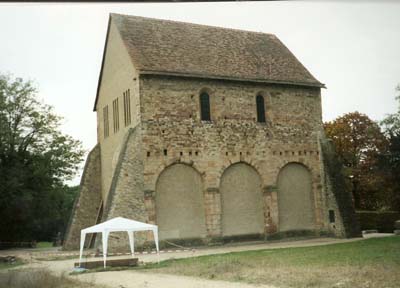
(Photo Credit: R. D. Ludger Horstkötter, O. Praem, 2007)
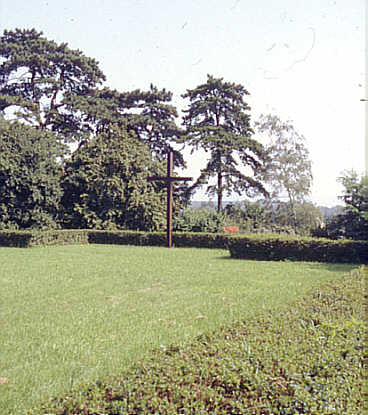
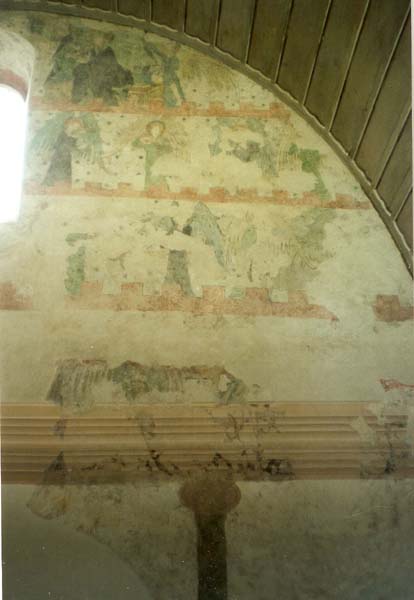
(Photo Credit: R. D. Ludger Horstkötter, O. Praem, 2007)
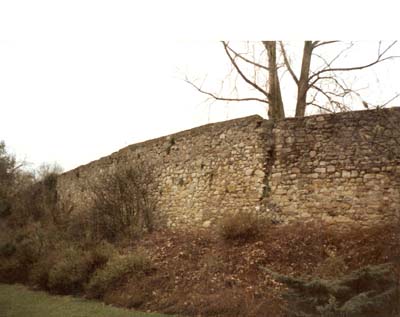
(Photo Credit: R. D. Ludger Horstkötter, O. Praem, 1988)
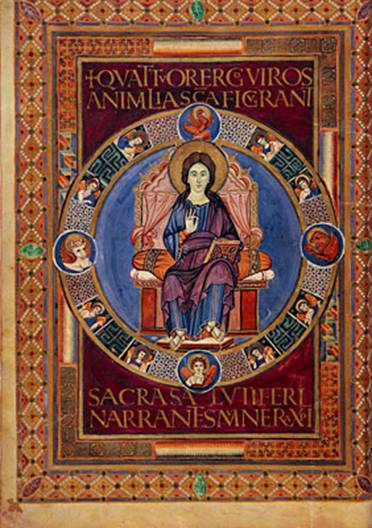
- The Codex Aureus of Lorsch, 778-820
- (Biblioteca Apostolica Vaticana, Pal. lat. 50, and
- Alba Iulia, Biblioteca Documenta Batthyaneum,
- also known as the Lorsch Gospels)
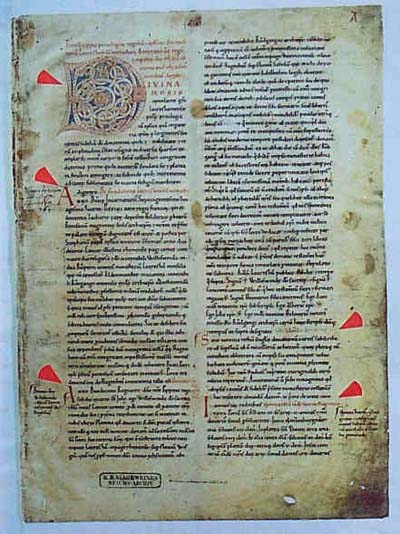
- The first page from the Lorsch Codex, 1175-1195
- (Chronicon Laureshamense, Lorscher Codex, Codex Laureshamensis).