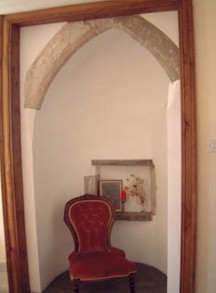This is a hand drawn plan of the abbey, circa 1880. |
|
| This is a recess in the private Moynan family home on the grounds of St. Radegunds. The house was formerly the Refectory of the abbey. This recess is in the bedroom of the house, and is believed to be an entry into a stairway up to the lectern area of the Refectory. |  |
| This is the doorway / entryway into the Parlor. The Refectory itself is on the right hand side. The other archways are part of the entrance into the Chapter House. |  |
| Based on the plan above, it appears that there may have been three archways leading into the Chapter House. This photo shows the middle and left archways. |  |
| Three archways leading to the Chapter House. |  |
| Close-up of the west wall of the south trancept. |  |
| Wider view, west wall of the south trancept. |  |
| Remains of the infirmary. There used to be considerably more of the infirmary visible, based on the plan shown above (circa 1880). |  |
| Remains of one of the east walls in one of the aisles. |  |
| Looking out in the direction of the presbytery and the lady chapel. |  |
| View down the nave from the choir area. |  |
| Hewn stone on the south trancept wall. |  |
| Base of gatehouse from the nave area. |  |
| Close up of stone. This stone is unique among stone in the surrounding area (other houses), and it appears that some stone was actually imported from Caen. The remainder is knapped flint. |  |
| First of two gargoyles found on the inside wall at the base of the gatehouse, either side of the exit. |  |
| Other gargoyle in this location. |  |
| Inside the gatehouse, looking skyward. |  |
| Inside the gatehouse, again looking skyward. |  |
| Another view of the outside of the gatehouse structure. Looks as though the archways may have been added later by one of the farming families, in order to drive up to the front door directly through the nave and cloister! This entrance is not used now due to the danger of falling masonry. |  |
| Another view of the outside of the gatehouse structure. |  |
| North wall of nave and cellarers buildings |  |
| North wall of nave and cellarers buildings |  |
| West wall of the gatehouse. There is some belief that the gatehouse had some defensive use, because of the small slit windows on all sides. |  |
| North gable end wall of the cellarers buildings -- forensic parlor. |  |
| Close up of tower window high on west wall. |  |
| It is probable that this yellow-ish stone is imported from Caen, Normandy |  |
| This north porch was thought to have been added to the Refectory during the time of Simon Edolph, who bought the property of St. Radegunds in 1590. He is believed to have added the flint stone pattern. |  |
| North face of the Refectory. The bottom right window (yellow stone frame) is the dining room of the house. |  |
| Cellarers buildings viewed from the middle of the cloister |  |
| Processional doorway at the rear of the nave. |  |
| Doorway from the forensic parlor on west wall. There are "wild" double-headed Snowdrops in abundance all around this area. It is believed that these plants were brought from France and are a symbol of purity. |  |
| Gable end of forensic parlour viewed from the inside. |  |
| Close-up of flint stone. |  |
| Windows in cellarers building. |  |
| South wall of nave, opening into the cloister area. |  |
| Gargoyle discovered in the garden, now happily residing by the back door, among the flowers! |  |
| West wall of the common house. There is a small anteroom on the south end of this building. |  |
| West gable end wall of guest hall. |  |
| West gable end wall of guest hall. |  |
| Minstrels gallery in guest hall. |  |
| Steps up to minstrels gallery. |  |
| View from minstrels gallery. |  |
| Window above entrance to guest hall. You can see the remains of the stone frame at the bottom of the window. |  |
| Entrance to the guest hall . . . somewhat off center. |  |
| South face of the Refectory, and main entrance to the current farmhouse. |  |
