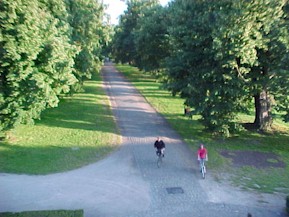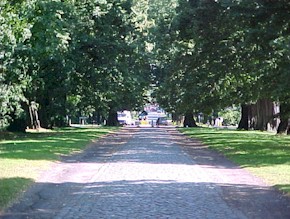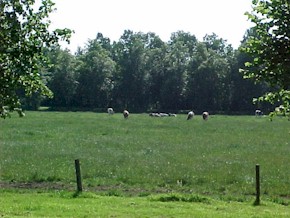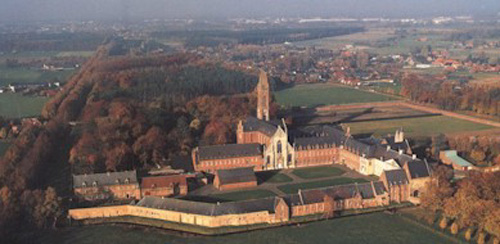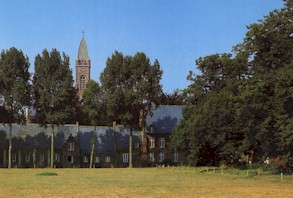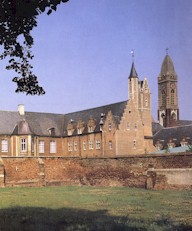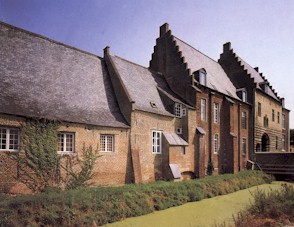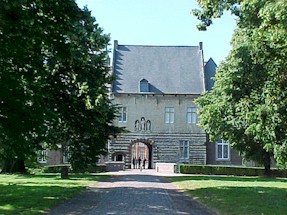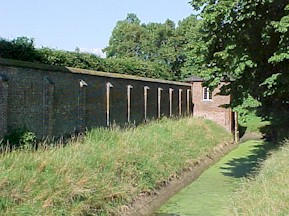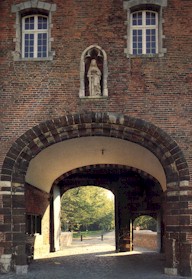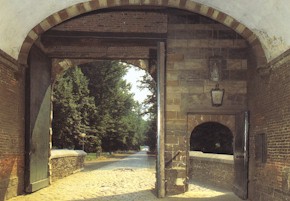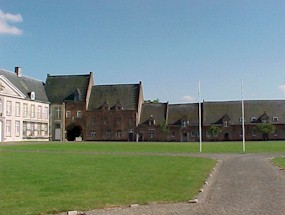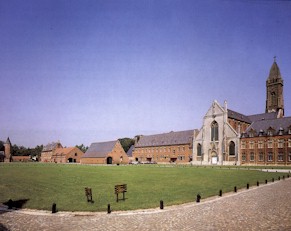This is the Abbot's
Residence building, which now serves as a museum, housing among other things Leonardo Da
Vinci's "Last Supper". |
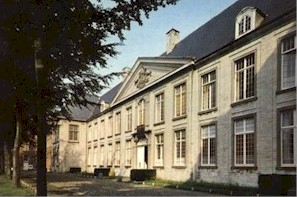
|
| A bit of a wider view of the building above
showing its relation to other buildings within the complex. The abbey gatehouse is
at right in this photo. |
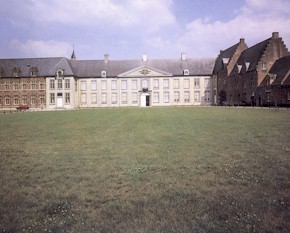
|
| Hand laid cobbles within the abbey grounds
(right in front of the Abbot's Residence building. |
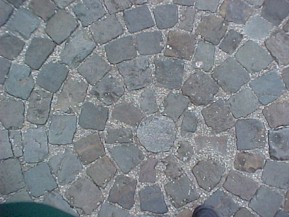 |
| More cobbles laid in a "sunburst"
pattern near the center of the Abbey grounds. |
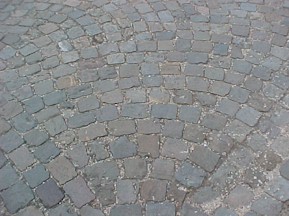 |
| The residence building on the Abbey grounds,
showing the main door where "guests" enter to get to the reception and office
area.. |
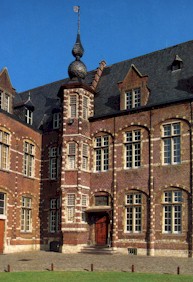
|
| Another view of the residence building. |
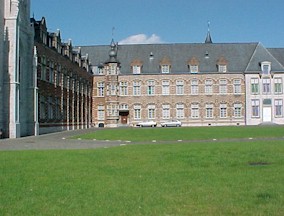 |
| The water tower, with the carpentry shop on
its left. |
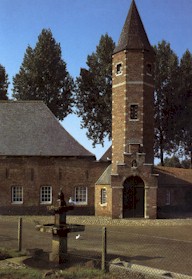
|
| The water fountain which is close to the
water tower, above. The abbey's gift shop (open 10 a.m. to 4 pm.) is directly behind
the photographer. |
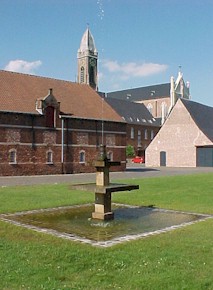 |
| View of residence apartments for
retreatants. |
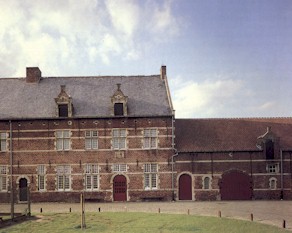
|
| A closer look at the present-day Retreat
House, a magnificently restored medieval barn housing a museum of Norbertine presence
throughout the world. Note the Statue of Madonna and Child on the side wall. |
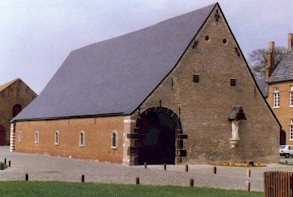
|
| Here is a closer look (also with the ivy in
bloom) at the Madonna and Child on the Retreat House wall. |
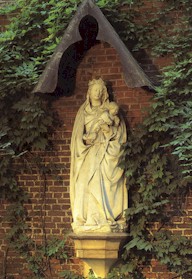
|
| Another view of the "barn /
museum" with the Abbey Church in the background. |
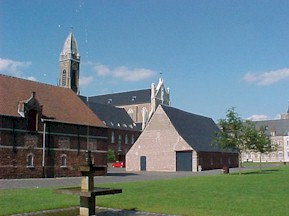 |
| Service buildings, work buildings and
conference rooms. |
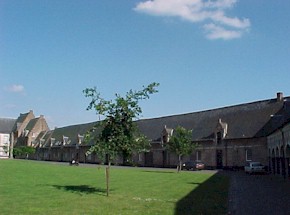 |
| Service building. |
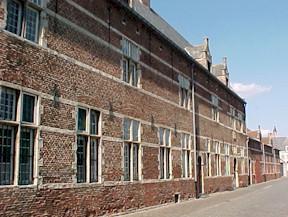 |
| Interior cloister area. |
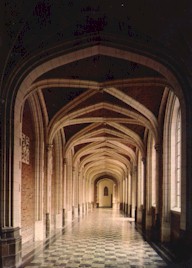
|
| Refectory, note the paintings on the walls
at left and in the background...extremely interesting from an historical perspective. |
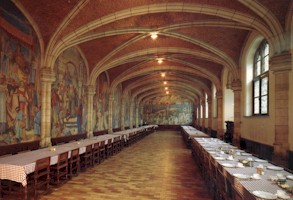
|
| Portrait gallery in the Abbot's Residence. |
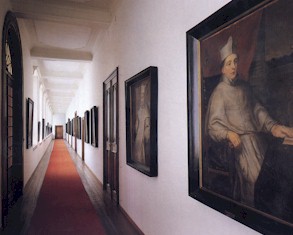
|
| Hallway area, residence building. |
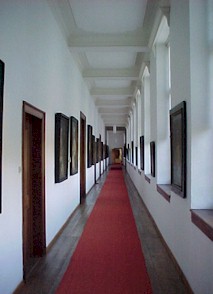 |
| The "new garden" area. |
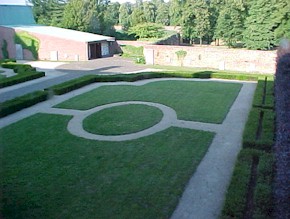 |
| Abbey Church. |
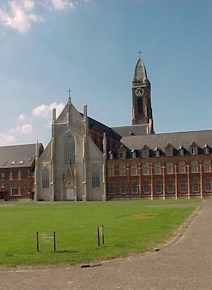 |
| Another view of the Abbey Church. |
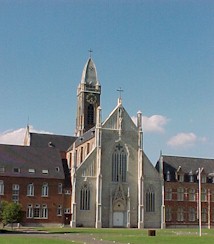 |
| Inside the Abbey Church -- perspective from
an aisle. |
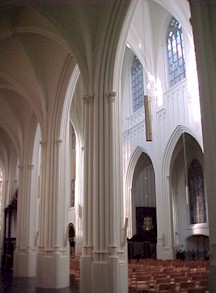 |
| Vaulting in Abbey Church ceiling. |
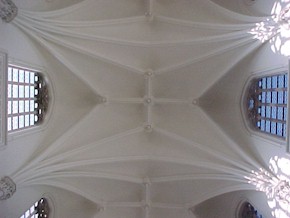 |
| View of stained glass window at rear of
Abbey Church. |
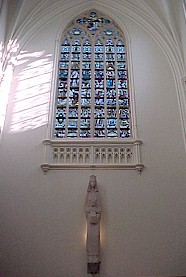 |
| Closeup of Our Lady of Tongerlo. |
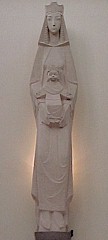 |
| View of apse / choir end of the Abbey
Church. |
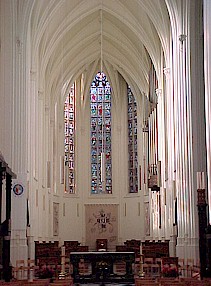 |
| Closer view of main altar in Abbey Church |
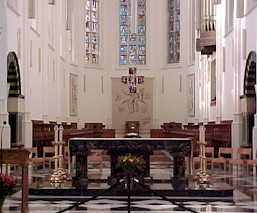 |
| Reliquary of St. Siard in Abbey Church. |
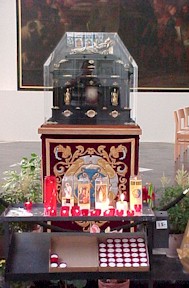 |
| View toward rear of Abbey Church from the
Cantor's area in the choir. |
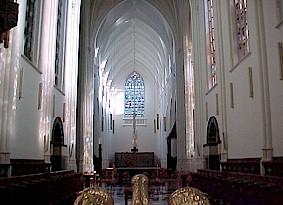 |
| Choir view. |
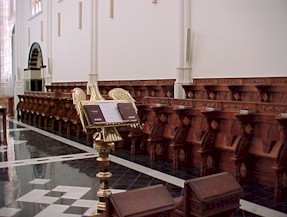 |
| Looking directly up from the Abbot's chair
in the choir. |
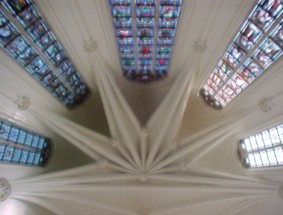 |
| Organ pipes detail within the choir. |
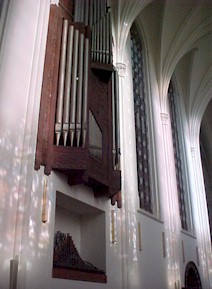 |
| View of main altar from the choir. |
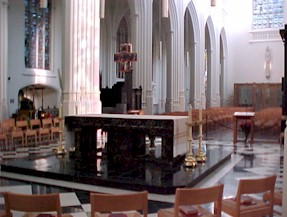 |
| Stained glass window in trancept. |
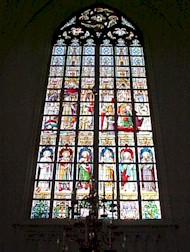 |
| Another stained glass window in trancept. |
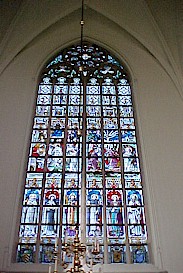 |
| Lector platform. |
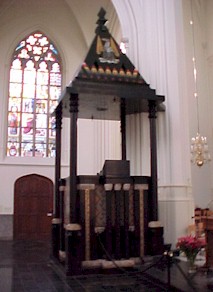 |
| View of an aisle from the Nave. |
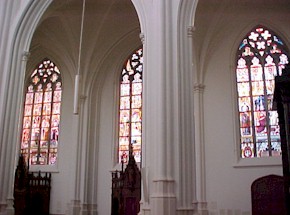 |
| The second Lector platform. |
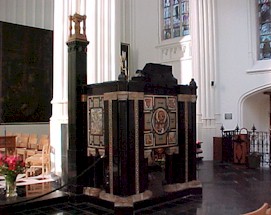 |
| Yet another beautiful stained glass window
in one of the aisles.. |
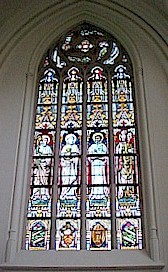 |
| Doorway directly from the Abbey Church to
the Residence building through which the confreres process into the church during
liturgies. |
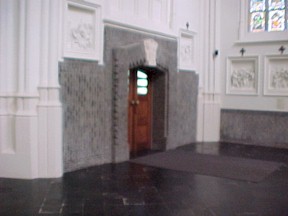 |
| Glass "vestibule" at entry into
the church. Although this photo does not show it, this glass contains etchings of
significant Coats of Arms relating to the history of the house. |
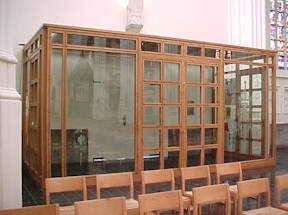 |
| View from the steps of the Abbey Church. |
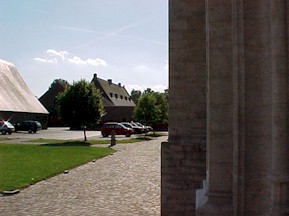 |
| Animal enclosure within the abbey grounds, a
welcome island of peace and repose. |
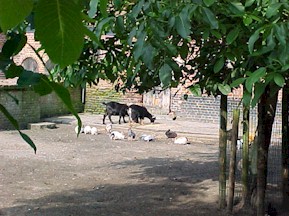 |
| Baby rabbits explore their world! |
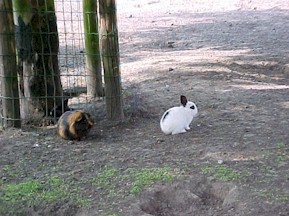 |
| More baby rabbits! |
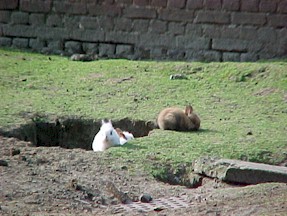 |
| And more! |
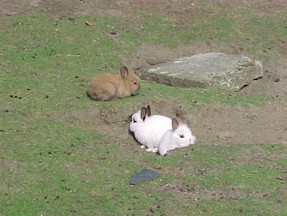 |
| A restored "Flemish kitchen." |
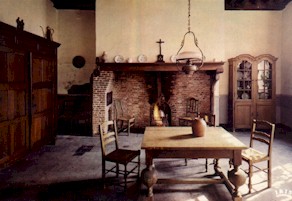
|
